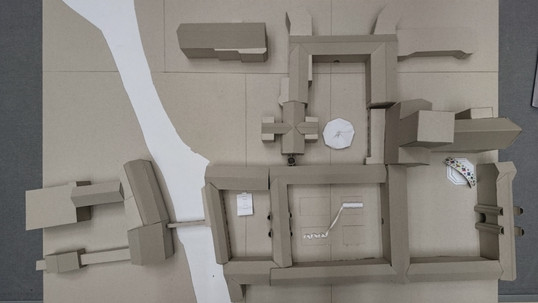Sutton Trust Summer School
- Molly Blackwell
- Aug 11, 2018
- 4 min read
Updated: Aug 24, 2018
This week, in a slight diversion from fieldwork, I’ve been leading the Sutton Trust’s architecture summer school. The Trust teams up with twelve UK universities to offer underprivileged sixth-formers a week-long residential university experience. In this case, a group of 20 students stayed in the beautiful St John’s college, engaging in extra-curricular activities alongside the three-and-a-half-day architecture programme. My role, alongside fellow tutor Carolyn, was to plan and deliver this academic programme.
First things first, we needed to set out a timetable for the week. We wanted to give the students a crash course in architectural education, condensing a typical university project into just a few days. After an introductory talk on the many pathways into (and out of) architecture, we held a drawing workshop. This was a crucial session, working out what understanding students already had and assessing which gaps needed to be filled as the week progressed to give everyone a level playing field. Predictably, scale and isometric proved the two biggest challenges.
Next came the main design project. We decided to use the wonderful surroundings in which the students were staying, and so set the project in the older courtyards of St John’s. The brief: to create a series of summer pavilions under the umbrella title of ‘A Place to Sit’. The class was split into four groups, each allocated a different courtyard and a unique theme: a place to listen / eat / relax / read.
The project started with a site visit, for which we provided only a plan of each courtyard. We asked students to measure everything else required to produce a set of scale drawings, without the use of tape measures or rulers. After a brief panic that very few of them knew their height, they got to measuring hands, strides and forearms in preparation for the visit.
While on site we also got them thinking about the general brief and their group themes. A photographic exercise uploaded to the Instagram account examined ‘places to sit’ and led to a huge variety of interpretations, from benches and chairs to steps and trees. Several students also diverged to more tongue-in-cheek assessments of the college - 'a place to stand' became a slogan for the restricted-access lawns.
© archsummerschool via Instagram
They then returned to the studio to draw up their courtyards, producing a suite of orthographic drawings and a wonderful scale model of the entire eastern section of the college. To my slight surprise, their site measurements all came back looking accurate, despite the primitive tools.
Over the next couple of days, the groups undertook the design process which all architecture students would recognise - initial ideas emerging from the site visit and developing, with a few nudges from tutors, into fully-fledged schemes. It was fascinating to see this happening from a distance - usually I would be too involved in the process to appreciate it.
The students approached the brief from interestingly different directions; some picked apart the brief, some considered the ergonomics of sitting, while others delved straight into form-making studies. After an initial independent design stage, we gathered each group into desktop tutorials to discuss ways to combine ideas and embark on a singular project. From there on in groups worked to produce presentation drawings and models for the review. I was surprised at how keen they were - the majority of the class took drawings home to work on each night, and their presentations were well rehearsed and covered good ground.
On Friday morning, students had a brief period for final preparations and presentation practice before the crit began. It was great to have a guest panel comprising three wonderful critics: Mark Clarke, practising architect and Director of ChadwickDryerClarke Studio; Cambridge’s Deputy Head of Architecture, lecturer and researcher Mary-Ann Steane; and Matthew Bovingdon-Downe who, among many interesting side-roles, is currently studying the same course as Carolyn and me.
The morning’s discussion celebrated some incredible work produced in a very short space of time. Group one’s ‘A Place to Listen’ referenced the 19th-century chapel, with a delicate stained-glass arch shading stepped seating with 360° views. Group two - ‘A Place to Eat’ - created a looping, planted corridor from the buttery to the formal hall. Group three designed ‘A Place to Relax’ above and below a wave-like form which spoke to the adjacent river. Group four navigated the complicated landscape of Chapel Court with ‘A Place to Read’ in split levels and hammocks. The final designs were intelligent and nuanced, as well as sympathetic to their historic surroundings. All three critics agreed that no project would look out of place in a first year review which, I hope, gave the students a huge confidence boost.
Although I have previously led drawing workshops for undergraduates here at Cambridge, this was the first time I had been responsible for anything more than a brief seminar, so I was understandably daunted. As the week panned out, however, the students rose admirably to the challenges we set them and proved my nerves unfounded. Following this experience, I look forward to similar opportunities including, I hope, next year’s Sutton Trust summer school.

































Comments